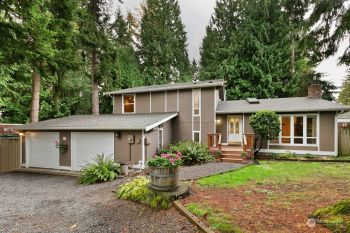This Aspen floorplan features an open-plan layout among a Great Room with a chef-inspired kitchen with island and a dining room, patio access, and a den/office! The second floor hosts a bonus room that adds shared-living space to the home and four restful bedrooms including an owner’s suite with a luxe bathroom and large walk-in closet. Everything from kitchen appliances (including refrigerator), window blinds, air conditioning, rear fencing and landscaping are all included! May move-in! If you are working with a Licensed Broker they must accompany you on the first visit per site registration policy. Use 20805 42nd Ave. SE Bothell, 98021 address to locate sales office.



































